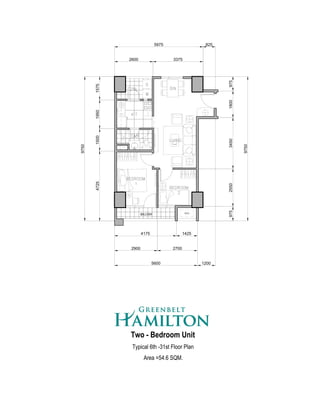More Related Content
More from megaworld
More from megaworld (19)
Oceanway residence pics-layouts & terms - megaworld.ph

Oceanway residence pics-layouts & terms - megaworld.ph
Greenbelt hamilton two bedroom 54.6
- 1. BALCONY ACCU 5975 2600 3375 9750 1575195015004725 9750 975180034502550975 4175 1425 2900 2700 5600 Two - Bedroom Unit Typical 6th -31st Floor Plan Area =54.6 SQM. 825 1200
