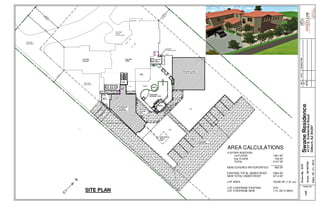
Man Cave Concept Package 8 28 12
- 1. BA - 5" K ' 20 4 C S ET 0 '- 0 BA " ET C S K 62 ' -6 " E XI S TING E NTRY COURT YA RD E XI S TING DRIV E WA Y M ODIF Y S CREE N W ALL 5'-0" 13'-0" DESCR IPTION 10'-0" E XI S TING E XI S TING PROPOSED HVAC HOM E POOL GARAGE EQUIPMT BBQ PROPOSED PLA NTER FUT URE 1-ST ORY CASI TA ADDI TI ON DATE UP EXI TING S " PORCH -0 ' 21 RE V EXI TING S STAIRWAY E XI S TING DRIV E WA Y PAVERS ON HVAC HVAC HVAC PLANTER POOL DECK PROPOSED PROPOSED JA CUZZI BRIDGE CONNECTI N O WA KW L AY WA KW L AY P ROP OS ED UP S WIM M ING P OOL PROPOSED WI E N COURTYAR D Swane Residence CO PROPOSED TI SWIM-UP BAR R P ROP OS ED ED ED PO 2-S TORY AY ER S EW " GRASS 4 V PO P ROP OS ED R I 8' - AREA ADDIT ION O 1 UP COV E RED R V P K O ET ' - 0" P AT IO C D C BA 20 4727 S. Goldstrike Road " '- 9 S 22 18 ' -0 " " ' -0 10 WA KW L AY DRIV E WA Y / PA V ERS Gilbert, AZ 85297 4: 00 PM 6 / 27 / 20 GRASS 24 12 AREA ' -0 " P ROP OS ED S EP TI C PARK ING TANK P ROP OS ED P ARKI NG ARE A N AREA CALCULATIONS 2-STORY ADDITION: 1st FLOOR 1391 SF 2nd FLOOR 736 SF Date: 08 - 21 - 2012 TOTAL 2127 SF Scale: AS NOTED Drawn By: DCR NEW COVERED PATIO/PORTICO 993 SF EXISTING TOTAL UNDER ROOF 5594 SF NEW TOTAL UNDER ROOF 8714 SF N LOT AREA 79,050 SF (1.81 ac) SHEET NO. LOT COVERAGE EXISTING 07% SITE PLAN LOT COVERAGE NEW 11% (30 % MAX) 1
- 2. PAVER S UP EXISTING PORCH P LANT ER F UTU RE CASITA 20'-10" RTS DI VI NG B OA RD 4'-6" PAVER S 1'-0" E XI ST ING COMM. DESCR IPTION E XI ST . E XI ST . E XI ST . 1'-9" PLAN TER AR EA 8'-0" DRIV E WA Y 0' 7'-9" 16'-4" HV AC HV AC HV AC 12'-5" 7'-0" CLG JACU ZZ I PAVER S -120" 11'-10" 26 80 10" ARCH OPNG 6'-10" 12'-9" 32'-0" 47'-1" 14'-0" 4086 W.I. 4'-10" " GATEWAY ' -5 DATE 39 4086 W.I. 9'-6" CLG ARCH CH EN 0 10'-9" 6'-0" 50 FR 68 3 0 TE 2 -12" GA WI NDOW FROM EXI ST 3'-10" 3'-3" SWIMMING POOL RE V ABV LANDING UP 5'-0" SILL @ 60" STAIR LANDING 7'-5" 7'-3" 7'-7" -60" -60" 10'-1" CL OSET 2680 W.I. 2'-0" 6'-8" 6'-11" ARCH 18'-0" COUR TYARD 5/8" GYP BD. CLG UNDER ST R AI 5820 10 ' -5 " 2680 ' -0 " 20'-2" 17 BEAM ABOVE 5'-7" 8'-4" POWD ER 8" BIL LIAR DS 23'-11" 10'-0" GROI N CLG 2680 12'-0" CEI LING Swane Residence BEAM ABOVE 12'-0" 9' -0 1'-2" " MASONRY STUCCO R WINE HAL L WALL TOMATCH 10'-0" CEI LING PROPOSED 4'-6" 10'-0" CLG ARCH HEI GHT OF 3280 BEAM ABOVE ADJACENT HVAC 2680 W.I. 12'-0" CEI LING SWIM-U P BAR SCREEN WALL ARCH 4727 S. Goldstrike Road COVERED 2'-7" 5 SHELVES @ 17" O.C. 135 PORTIC O GRASS 9" B.O SOFF T @ I BEAM ABOVE ° 5 SH 100" AFF 26 BE POKER AREA W " EL AM PAVER S IVE ' - 4 80 AY VE STORAGE 2' 20'-6" CEI LING UP 18 BOLLARD -8 AB S@ 12'-0" CEI LING O " " ' -1 135 VE Gilbert, AZ 85297 14 DR 17 "O ° T B 0" .C K AC . SE 0' - 9' COVERED PAT IO 2 -7 " R 19 BAR ' -7 " '- 9 RE 10'-0" CEI LING " PAVER S 22 AC 15'-0" H- " I N -5 R " 1' -7 EF 3' RI VE G O AB 14 AM 7' ' -0 -1 BE " R " DR IVEWAY / PAVERS " -7 9' " -7 2' WALKWAY MEDIA PANEL SLIDES 44 OR SWINGS TO ACCESS ' -1 WI RING BEHIND 15'-0" Date: 08 - 21 - 2012 0" RTS 2' 47'-4" Scale: AS NOTED 21 L IVIN G -0 " ' -5 20'-6" CEI LING PAVER S Drawn By: DCR " " -0 5' E CH NI " ' -0 10 " ' -0 20 GRASS PARKING SHEET NO. AREA " -0 1ST FLOOR PLAN 5' BOLLARD 2 " '- 0 20