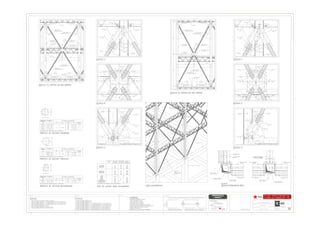Report
Share
Download to read offline

Recommended
More Related Content
More from martin dominguez
More from martin dominguez (18)
E sup.estructura vu m capon feb. 2011-detalle cerchas e-17

E sup.estructura vu m capon feb. 2011-detalle cerchas e-17
E detalles - antimano-detalles e 40
- 1. FECHA ESCALA PROYECTO: RESPONSABLE DE PROYECTO: LEYENDANOTAS NOTAS P L A N P R E S I D E N C I A L DE VIVIENDAS PARA LA EMERGENCIA 2011 - 2012 NOTAS NOMBRE DE LA LAMINA PROYECTO AREA DE LA PARCELA DENSIDAD INDICACION PARA DETALLE INDICACION PARA CORTE O SECCION MAYO 2011 PROYECTO DE VIVIENDAS ANTIMANO 40/55 1:20 , 1:5 E 40Parroquia Antimano MODULOS DETALLES 3.137 m2 / 0,31 has 1.285 m2 X PLANTA / 6.425 m2 TOTAL 1.000 hab/has de 2hab (57m2) de 3hab (69m2) 80VIVIENDAS IMAGEN 3D DE PROYECTO DETALLE 19 - CRUCES DE SAN ANDRES ESC. 1:20 DETALLE A ESC. 1:5 DETALLE B ESC. 1:5 DETALLE 20 - CRUCES DE SAN ANDRES ESC. 1:20 DETALLE C ESC. 1:5 DETALLE D ESC. 1:5 DETALLE E ESC. 1:5 DETALLE F ESC. 1:5 VISTA ESQUEMATICA ESC. 1:20 JOIST VER DETALLES EN PLANOS E37 Y E38 COLUMNA CONDUVEN VIGA DE CONCRETO COLUMNA DE CONCRETO CRUCES DE SAN ANDRES VER DETALLES EN PLANOS E35, E36, E38, E39 Y E40
