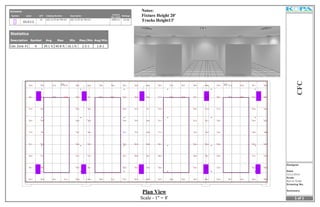More Related Content
More from Christine Emad Youssef , Assoc. AIA (6)
CFC-DLE12
- 1. CFC
Designer
Date
3/21/2016
Scale
Not to Scale
Drawing No.
Summary
1 of 1
35.4
36.1
29.9
21.1
17.0
22.2
31.6
36.1
33.8
35.9
35.9
31.5
23.6
19.4
24.9
32.5
37.9
35.9
28.2
40.2
37.3
31.0
37.0
35.9
34.7
31.1
23.4
19.7
24.5
32.2
40.3
36.5
34.6
35.1
31.4
24.3
19.2
25.4
32.3
37.1
34.5
28.8
32.4
30.6
21.2
29.1
26.5
27.6
28.8
25.3
19.0
19.5
25.9
33.2
29.2
34.2
33.7
30.0
22.3
18.7
23.4
31.2
35.2
32.8
33.8
33.5
30.1
22.9
18.9
24.0
31.1
34.6
33.4
27.8
29.9
26.6
20.1
17.3
21.2
27.8
31.8
29.3
20.4
24.2
21.8
22.0
24.8
22.4
30.5
32.2
28.0
20.2
16.3
21.0
28.7
32.7
29.6
35.1
34.2
30.7
23.4
19.4
24.7
31.9
35.6
33.8
33.5
33.3
30.0
22.9
19.3
24.0
31.2
36.7
34.4
26.7
34.8
31.9
32.2
35.6
32.5
35.5
36.1
31.5
23.3
19.0
24.5
32.8
37.6
35.1
35.6
35.9
31.4
23.0
18.8
24.3
32.3
36.7
35.3
16.1
40.8
Plan View
Scale - 1" = 8'
Schedule
Symbol Label QTY Catalog Number Description
Lumens
per Lamp
Wattage
DLE12
10 DLE-12-ST-W-750-0-0 DLE-12-ST-W-750-0-0 14654.11 121.82
Statistics
Description Symbol Avg Max Min Max/Min Avg/Min
Calc Zone #1 29.1 fc 40.8 fc 16.1 fc 2.5:1 1.8:1
Notes:
Fixture Height 20'
Trucks Height13'
