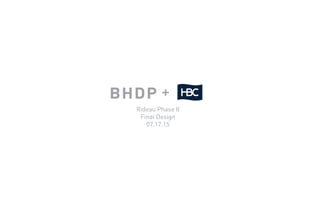More Related Content
More from John P. O'Brien (7)
Rideau Phase II Final Design Presentation
- 2. 1.0 Concept
1.1 Fourth Floor
03 Fourth Floor - Plan
04 Fourth Floor - Floor Covering Plan
05 Fourth Floor - Reflected Ceiling Plan
06 Fourth Floor Rendering - Escalator
07 Fourth Floor Rendering - Intimates
08 Fourth Floor Rendering - Swimwear
09 Fourth Floor Rendering - Luggage
10 Fourth Floor Elevation - Outerwear/Infants and Swimwear
11 Fourth Floor Elevation - Intimates and Kids
12 Fourth Floor Elevation - Luggage Entrance
1.2 Fifth Floor
12 Fifth Floor - Plan
13 Fifth Floor - Floor Covering Plan
14 Fifth Floor - Reflected Ceiling Plan
15 Fifth Floor Rendering - Coffee World and Cookware
16 Fifth Floor Rendering - Gadgets
17 Fifth Floor Rendering - Bedding and Bath
18 Fifth Floor Rendering - China
Index
- 3. HBC - Rideau Phase II
Ottawa, Canada
hbc00.80
07.17.15 03+ Fourth Floor - Floor Plan
06
07
09
08
12
10
10
11
11
- 4. HBC - Rideau Phase II
Ottawa, Canada
hbc00.80
07.17.15 04+ Fourth Floor - Floor Covering Plan
- 5. HBC - Rideau Phase II
Ottawa, Canada
hbc00.80
07.17.15 05+ Fourth Floor - Reflected Ceiling Plan
- 6. HBC - Rideau Phase II
Ottawa, Canada
hbc00.80
07.17.15 06+ Fourth Floor - Escalator (CK Shop)
- 7. HBC - Rideau Phase II
Ottawa, Canada
hbc00.80
07.17.15 07+ Fourth Floor - Intimate Apparel
- 8. HBC - Rideau Phase II
Ottawa, Canada
hbc00.80
07.17.15 08+ Fourth Floor - Ladies Swimwear
- 9. HBC - Rideau Phase II
Ottawa, Canada
hbc00.80
07.17.15 09+ Fourth Floor - Luggage
- 10. HBC - Rideau Phase II
Ottawa, Canada
hbc00.80
07.17.15 010+
Outerwear/Infants1
10
Fourth Floor - Elevations
Swimwear2
10
- 11. HBC - Rideau Phase II
Ottawa, Canada
hbc00.80
07.17.15 011+
Elevators at Intimate Apparel
Fourth Floor - Elevations
1
11
2
11
Kids
- 12. HBC - Rideau Phase II
Ottawa, Canada
hbc00.80
07.17.15 012+
Entrance to Luggage1
12
- 13. HBC - Rideau Phase II
Ottawa, Canada
hbc00.80
07.17.15 013+ Fifth Floor - Floor Plan
16
17
18
19
- 14. HBC - Rideau Phase II
Ottawa, Canada
hbc00.80
07.17.15 014+ Fifth Floor - Floor Covering Plan
- 15. HBC - Rideau Phase II
Ottawa, Canada
hbc00.80
07.17.15 015+ Fifth Floor - Reflected Ceiling Plan
- 16. HBC - Rideau Phase II
Ottawa, Canada
hbc00.80
07.17.15 016+ Fifth Floor -Coffee World and Cookware
- 17. HBC - Rideau Phase II
Ottawa, Canada
hbc00.80
07.17.15 017+ Fifth Floor -Gadgets
- 18. HBC - Rideau Phase II
Ottawa, Canada
hbc00.80
07.17.15 018+ Fifth Floor - Bedding
- 19. HBC - Rideau Phase II
Ottawa, Canada
hbc00.80
07.17.15 019+ Fifth Floor - Fine China
