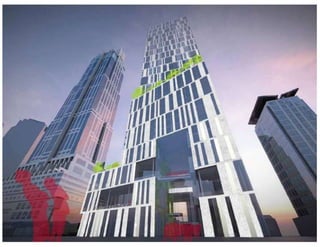Report
Share

Recommended
OIT - Guía para la prevención e identificación del Trabajo Forzoso dirigido a...

OIT - Guía para la prevención e identificación del Trabajo Forzoso dirigido a...Rooswelth Gerardo Zavaleta Benites
A tecnoloxía na globalización do capital e na homoxeneización cultural

A tecnoloxía na globalización do capital e na homoxeneización culturalEnxeñería Sen Fronteiras Galicia
Recommended
OIT - Guía para la prevención e identificación del Trabajo Forzoso dirigido a...

OIT - Guía para la prevención e identificación del Trabajo Forzoso dirigido a...Rooswelth Gerardo Zavaleta Benites
A tecnoloxía na globalización do capital e na homoxeneización cultural

A tecnoloxía na globalización do capital e na homoxeneización culturalEnxeñería Sen Fronteiras Galicia
More Related Content
Viewers also liked
Viewers also liked (11)
Analyzing Double Skin Façades for Different Global Climate Regions

Analyzing Double Skin Façades for Different Global Climate Regions
__www.welcome.com.pt_mercado_5951-tryp-oriente-quer-ser-un

__www.welcome.com.pt_mercado_5951-tryp-oriente-quer-ser-un
CSR in the Hospitality Industry: Chiva-Som International Health Resort Co., Ltd.

CSR in the Hospitality Industry: Chiva-Som International Health Resort Co., Ltd.
Introducing Engineering Concepts to Secondary Education through the Applicati...

Introducing Engineering Concepts to Secondary Education through the Applicati...