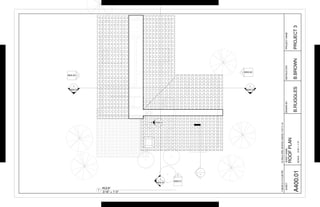
Autodesk student product roof plan
- 1. PRODUCED BY AN AUTODESK STUDENT PRODUCT 1 A600.02 A500.03 1 1 ROOF 3/16" = 1'-0" 4 1 A700.01 A600.01 1 A500.01 - --- PRODUCED BY AN AUTODESK STUDENT PRODUCT PRODUCED BY AN AUTODESK STUDENT PRODUCT 1 1 A500.02 A600.02 1/28/2013 4:14:39 PM G:Revit ARE 25DOS LAGOS 112111.rvt SHEET: SHEET NAME: DRAWN BY: INSTRUCTOR: PROJECT NAME: ROOF PLAN A400.01 SCALE: 3/16" = 1'-0" B.RUGGLES B.BROWN PROJECT 3 PRODUCED BY AN AUTODESK STUDENT PRODUCT