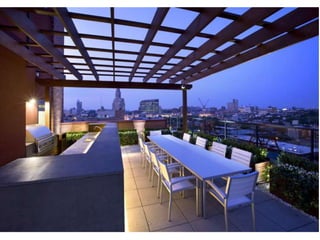Arias Park Slope roof deck
•Download as PPTX, PDF•
0 likes•466 views
Check out this amazing roof top amenity that we created at a luxury rental building in Park Slope.
Report
Share
Report
Share

Recommended
More Related Content
Viewers also liked
Viewers also liked (14)
883-4-S09-S03Z-CN12-RCC-SH-UTC-MF-05-3020-(2-3)-SR7A FIRE TANK

883-4-S09-S03Z-CN12-RCC-SH-UTC-MF-05-3020-(2-3)-SR7A FIRE TANK
