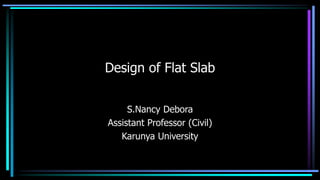
Design of Flat Slab - Beamless Concrete Floor System
- 1. Design of Flat Slab S.Nancy Debora Assistant Professor (Civil) Karunya University
- 2. FLAT SLAB Flat slab are also known as beamless slab, is a type of slab in which the flooring slab is directly supported on columns without the agency of beam or girders. For span from 5 to 9m thin flat slabs are the preferred solution for the construction of in- situ concrete frame building, where a square or near square grid is used. They are provided in theatres, factories, and mills, shopping complex and other buildings.
- 3. Flat Slab
- 4. Types of Flat slab
- 6. Uses of Components of Flat slab
- 7. Benefits of Flat Slab • Flexibility in room layout • Saving in building height • Shorter construction time • Prefabricated welded mesh Building Height Form work Welded mesh
- 8. PUNCHING SHEAR • always a critical consideration in flat plate design around the columns • instead of using thicker section, shear reinforcement in the form of shear heads, shear studs or stirrup cages may be embedded in the slab to enhance shear capacity at the edges of walls and columns Shear Studs
- 9. Column Strip and Middle strip • Column Strip means a design strip having a width of 0.25L1 or 0.25L2,whichever is less. • The remaining middle portion which is bound by the column strips is called middle strip.
- 10. General Design Considerations (CL 31.2) 1. Thickness of Flat Slab (31.2.1 ) • The thickness of the flat slab shall be generally controlled by considerations of span to effective depth ratios given in 23.2. = 40,if mild steel is used = 32, if HYSD bars are used • For slabs with drops the span to effective depth ratios obtained in accordance with provisions in 23.2 shall be multiplied by 0.9. = 40x0.9 = 36,if mild steel is used = 32x0.9 = 28.8, if HYSD bars are used • For this purpose, the longer span shall be considered. • The minimum thickness of slab shall be 125
- 11. 2. Drop (31.2.2 ) • The drops when provided shall be rectangular in plan, and have a length in each direction not less than one third of the panel length in that direction. • For exterior panels, the width of drops at right angles to the non continuous edge and measured from the centre line of the columns shall be equal to one-half the width of drop for interior panels. • Minimum thickness of Drop > ¼ of Slab thickness or > 100 mm
- 12. 3. Column Heads (31.2.3) • Where column heads are provided, that portion of a column head which lies within the largest right circular cone or pyramid that has a vertex angle of 90°and can be included entirely within the outlines of the column and the column head, shall be considered for design purposes.
- 13. Determination of Bending Moment (CL 31.3) Methods of Analysis and Design (31.3.1.) It shall be permissible to design the slab system by one of the following methods: a) The direct design method as specified in 31.4 b) b) The equivalent frame method as specified in 31.5. In each case the applicable limitations given in 31.4 and 31.5 shall be met.
- 14. Direct Design Method (31.4) A. Limitations : 31.4.1 Slab system designed by the direct design method shall fulfil the following conditions: a) There shall be minimum of three continuous spans in each direction b) The panels shall be rectangular, and the ratio of the longer span to the shorter span within a panel shall not be greater than 2.0 c) It shall be permissible to offset columns to a maximum of 10percent of the span in the direction of the offset not withstanding the provision in (b) d) The successive span lengths in each direction shall not differ by more than one- third of the longer span. e) The end spans may be shorter but not longer than the interior spans f) The design live load shall not exceed three times the design dead load.