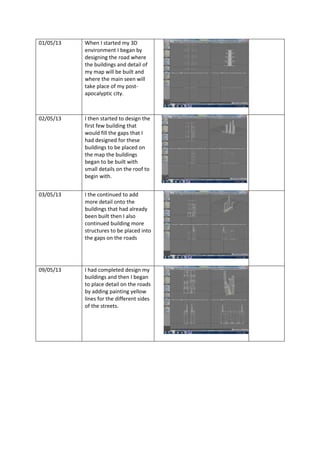
Building Post-Apocalyptic 3D City Environment
- 1. 01/05/13 When I started my 3D environment I began by designing the road where the buildings and detail of my map will be built and where the main seen will take place of my post- apocalyptic city. 02/05/13 I then started to design the first few building that would fill the gaps that I had designed for these buildings to be placed on the map the buildings began to be built with small details on the roof to begin with. 03/05/13 I the continued to add more detail onto the buildings that had already been built then I also continued building more structures to be placed into the gaps on the roads 09/05/13 I had completed design my buildings and then I began to place detail on the roads by adding painting yellow lines for the different sides of the streets.
- 2. 10/05/13 I then added street lamps to the roads to make a more detailed walk down the street of my map I then changed some of the street lamps so they looked to be knocked over 15/05/13 I then added to the road a car that I designed from side and front models of a car that I got from Google images to help me create the vehicle. I also added bollards to the ends of each of the roads; this made it seem as if the roads had an end rather than them going on forever. 16/05/13 This day I decided to add more detail to the buildings and the roads I changed the design of the road by changing the yellow strips and making them smaller and adding more 17/05/13 I then decided to design a bus using the two images from Google to help me design the shade and the bus’ windows and doors. I also needed to get the height, length and width correct to be able to get the overall size of the bus and to make I correct.
- 3. 22/05/13 I then designed a van using images from Google for the side and the front and back to be able to make a good designed 3D replica of a modern day van. 23/05/13 I then started to design a accessible room for a building so that it can be seen from the inside in my fly through. I began by making a room with some couches and tables. 24/05/13 When I had finish the interior of my room I started to create the door and the windows for the room so that they can be looked into on my fly through. 05/06/13 This is the finished room with the door and windows designed and added to the building. I then started to give my objects some colour to make them easier to texture when I start my fly through.
- 4. 24/06/13 I have uploaded my environment into layout and I also have completed the fly through sequence. It starts and 0 and is at 25 frames per second and last until 900 frames. 24/06/13 I have finished the texturing for the scene and each object in the scene. This is a picture of the finished texture. I have completed the final textures for my objects in my scene and will begin rendering later on this year. 24/06/13 I have started to light my scene. When lighting my scene I noticed I needed more than one light to be able to capture all the main aspects of my environment.