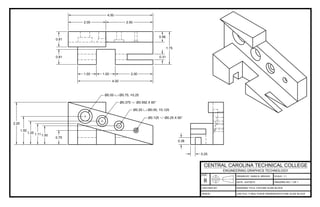Report
Share
Download to read offline

Recommended
Recommended
More Related Content
Viewers also liked
Viewers also liked (9)
study of sales and distribution of slice and its market share at pepsico indi...

study of sales and distribution of slice and its market share at pepsico indi...
More from Sara Briggs
More from Sara Briggs (6)
Fixture Slide Block-Layout1
- 1. 0.38 0.75 1.00 1.25 1.11 2.25 1.50 1.00 1.00 4.00 2.00 0.81 0.81 2.00 2.50 4.50 0.56 0.31 0.25 1.75 0.25 0.125 DRAWN BY: SARA N. BRIGGS DATE: SCALE: 1:1 DRAWING TITLE: FIXTURE SLIDE BLOCK CAD FILE: F:MULTIVIEW DRAWINGSFIXTURE SLIDE BLOCK 4/27/2015 DRAWING NO: 1 OF 1 SIZE: B CENTRAL CAROLINA TECHNICAL COLLEGE ENGINEERING GRAPHICS TECHNOLOGY CHECKED BY: GRADE: