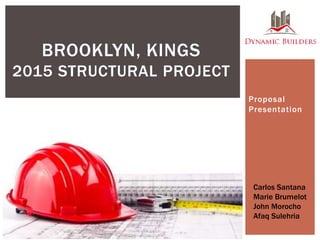
Presentation Dynamic Tower
- 1. Proposal Presentation BROOKLYN, KINGS 2015 STRUCTURAL PROJECT Carlos Santana Marie Brumelot John Morocho Afaq Sulehria
- 2. Project Overview Architectural Information and drawings Green Roof Structural Information Structural Design: Columns Beams Girders Base Plate Piers Footing Foundation Wall Brace System Cost Estimation Schedule OVERVIEW
- 3. PROJECT OVERVIEW 21-storey Building (304.5-ft high) 2 stories set back 2 underground parking levels Location: 8791 21st Avenue, Brooklyn, NY Footprint: 20,125 square feet Community areas & recreational areas Green Roof
- 4. Building Model PROJECT OVERVIEW
- 5. Parking Model PROJECT OVERVIEW
- 6. Parking Model PROJECT OVERVIEW
- 7. Building Type: Office Building Category II (Low Hazard) Exterior Wall System: Kawneer 1600 system 2 Curtain Wall 2 1⁄2” x 7 1⁄2” SSG curtain wall Low to mid-rise applications ARCHITECTURAL INFORMATION
- 8. Parking Level 1 ARCHITECTURAL DRAWINGS
- 9. Parking Level 2 ARCHITECTURAL DRAWINGS
- 11. Typical Floors ARCHITECTURAL DRAWINGS
- 15. Semi-intensive Green Roof Recreational environment Handicap accessibility Plants and Woodgrain tiles Benefits for the building Stormwater management:74.8% retention rate Durability: UV protection GREEN ROOF
- 16. GREEN ROOF – CROSS SECTION
- 17. Design Specification: ACI 318, ASCE 7-05, and AISC Steel Construction Manual Building height: 304.5 feet ,Parapet height: 4 feet Loadings: Dead Load: Typical Floor = 70 psf; Roof = 157 psf. Live Load: ASCE Standard 7-05 STRUCTURAL INFORMATION
- 18. Balanced Snow Load = 45psf Ground Snow Load = 20 psf Height of balanced snow load = 2.06 ft Drift Height = 2.92 ft Drift Width = 9.94 ft Maximum Intensity Drift Surcharge Load = 42.21 psf Maximum Roof Snow Load = 87.21 psf STRUCTURAL INFORMATION
- 21. Interior Columns STRUCTURAL DESIGN – INTERIOR COLUMNS
- 22. Interior Columns STRUCTURAL DESIGN – INTERIOR COLUMNS
- 23. Interior Columns STRUCTURAL DESIGN – INTERIOR COLUMNS
- 24. Interior Columns STRUCTURAL DESIGN – INTERIOR COLUMNS
- 25. Foundation We use the cantilever method. W14x145 W14x159 STRUCTURAL DESIGN - MOMENT FRAME COLUMNS
- 26. Lobby to 18th floor SIZE STRUCTURAL DESIGN – MOMENT FRAME COLUMNS
- 27. Setback W14x283 STRUCTURAL DESIGN - MOMENT FRAME COLUMNS
- 28. Typical Floor Inner Core: W18x60 with 45 studs per beam Outer Core: W18x55 with 32 studs per beam Secondary beams 7.5’o/c: - For L=37.5ft: W16x40 20 studs per beam, partial composite with 1” Camber - For L= 22.5ft: W16x26 13 studs per beam, partial composite. STRUCTURAL DESIGN - BEAMS
- 29. Transfer Floor We use W18x60 with 45 studs per beam and ¾” camber both for inside and outside the Core. Secondary beams 7.5’o/c: - For L=37.5ft: W18x60 45 studs per beam, partial composite, 1” Camber. - For L= 22.5ft: W18x46 44 studs per beam, partial composite. STRUCTURAL DESIGN - BEAMS
- 30. Set Back Floor Inner Core: W18x60 with 45 studs per beam Outer Core: W16x31 with 24 studs per beam STRUCTURAL DESIGN - BEAMS
- 31. Bulkhead W18x60 with 45 studs per beam STRUCTURAL DESIGN - BEAMS
- 32. 35-ft Long beams: W30x124 22.5-ft Long beams: W14x43 STRUCTURAL DESIGN – MOMENT FRAME BEAMS
- 33. We use W33x130 Transfer Girders STRUCTURAL DESIGN – TRANSFER GIRDERS
- 34. We Assume that the area of concrete is 1.5 times bigger than the base plate. STRUCTURAL DESIGN – BASE PLATE
- 35. Concrete Piers We assume d=3”. STRUCTURAL DESIGN - PIERS
- 36. STRUCTURAL DESIGN – FOOTINGS
- 37. STRUCTURAL DESIGN – FOUNDATION WALL Thickness: 16” Soil Pressure on total height: 905 psf Maximum Pressure: 452.4 psf Reinforcing: #7 bars with 12 in spacing Secondary #6 bars with 12 in spacing
- 38. STRUCTURAL DESIGN – BRACE SYSTEM
- 39. STRUCTURAL DESIGN – BRACE SYSTEM
- 40. STRUCTURAL DESIGN – BRACE SYSTEM
- 41. STRUCTURAL DESIGN – BRACE SYSTEM
- 42. COST ESTIMATION
- 43. SCHEDULE
Editor's Notes
- ALL
- Marie
- Marie
- Marie
- Marie
- Marie
- Marie
- Marie
- Marie
- Marie
- Marie
- Marie
- Marie
- Marie
- Marie
- Marie
- John
- John
- Carlos
- John
- Carlos
- Carlos
- Carlos
- Carlos
- Carlos
- Carlos
- Carlos
- Carlos
- Carlos
- Carlos
- Carlos
- Carlos
- Carlos
- Afaq
- Afaq
- Afaq
- Carlos
- John
- John
- John
- John
- Alaq
- Marie