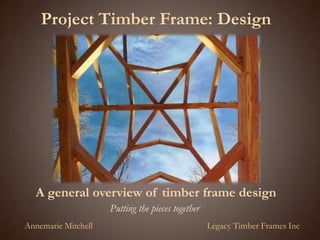
Timber Frame Design
- 1. Project Timber Frame: Design A general overview of timber frame design Putting the pieces together Annemarie Mitchell Legacy Timber Frames Inc
- 2. The Timber Frame: A brief summary Timber frame vs. log construction Timber Frame vs. Post & Beam Timber frame components Timber frame types The Design: A place to start The design process Design considerations Budget Lifestyle Building site Putting it on paper
- 3. Timber Frame vs. Log Construction In timber frame construction, the timbers are vertical posts and horizontal beams. Timber frames need a separate enclosure system on the outside of the frame In log construction, the logs are stacked horizontally on top of each other to create the exterior walls. The logs are the exterior and interior wall surface
- 4. Timber Frame vs. Post & Beam Post & beam construction consists of posts & beams Can be connected by bolts, metal, nails, or any other structural means Timber Frame is post & beam construction connected exclusively with wood joinery and wooden pegs
- 5. Timber frame components Bents The timber frame section that defines the structure Bays The space between the bents
- 7. Timber Frame Types Principal rafter/ purlin roof trusses Can allow for clear spans in cathedral areas King post truss Hammer beam truss Other styles of truss Common rafter roof systems Can give you living space in the roof area Ridge beam, center post Queen post frame Hybrid construction A mix of timber frame and other framing methods
- 8. King Posts TrussPrincipal rafter/ Purlin
- 9. Hammer Beam TrussPrincipal rafter/ Purlin
- 10. Principal rafter/ purlinOther truss styles
- 11. Ridge Beam/ Center PostCommon Rafter system
- 12. Queen PostCommon rafter system
- 13. Hybrid ConstructionA mix of timber frame and other
- 14. The Design Process A full set of blueprints/ construction drawings are needed prior to construction Allow enough time for the design process which can be about 4-6 months or more for a custom design The more thought out your design is, the easier and more cost-effective the construction will be Each timber frame company handles design differently Stock plans to choose from In- house design services Architects they work with Work with your architect/ designer Choose your timber frame company before completing design Each timber frame company has different framing systems and building requirements If you have a timber frame company do the design, copyright laws prevent you from taking the plans to another timber framer to build that design The more information you can bring to the design process, the better Don’t worry about drawing floor plans; a bubble diagram or even a list of your needs is a great place to start
- 15. Design Considerations: Budget Establish your budget early, and be open about the budget with all your construction trades. Simple roof lines are more economical than complex roofs
- 16. Design Considerations: Lifestyle Lifestyle is the key consideration for design. How many people will be living in the house? How much and what type of entertaining? What are the present and future needs for space? What are the sleeping habits of each of the household? What is a typical day of each of the members? How will that change over the years? Are there any pets? If so do they require special space? Are there any hobbies that require space or separation?
- 17. Design Considerations: The Site Your site will determine some aspects of your design: The size and shape of the site and distance required between the road/ neighbors and the building North, south, east, west orientation of the house Locating the house to maximize the views The lay of the land: a flat site, or a slope for a walk-out basement Local building codes and restrictions can limit size, height , colors, etc. Access to the road, driveway location will dictate garage and house placement
- 18. Design Consideration: StyleTwo stories
- 19. Design Considerations: StyleOne story
- 20. Design Considerations: StyleA Story and a Half
- 21. Valley or Hip Roof Valley with dormer Valley is a cross gable roof Hip roof Hip is where there is no gable, just roof
- 22. A Place to Start Your Design Have each member of the household write down a “must have” list and a “wish” list of everything that is important to them. Think about how you live, and which rooms are the most used. Measure the rooms that work, and don’t work, in your present home Begin a file with clippings from magazines & take photos of homes in the style you like Write down anything you can think of about the spaces you’d like Think about how your budget and site will lend themselves to the design. Don’t worry about having drawings before talking with timber frame companies or designers. They can help you put your thoughts on paper—it’s what they do every day.
- 23. The Bubble DiagramPutting it on paper Once you have an idea of the spaces you need, a bubble diagram is a great next step. Make a circle of paper for each room or space you need. Make the circle big if you need lots of room, and small if you don’t. Don’t worry about scale. Cut out the circles, Sometimes it helps to make them different colors. For each story of the house, place the circles on a large paper in the general area you want them to be. They can overlap. Place the rooms that need to interact (like kitchen & dining) next to each other, or just draw a line connecting them. When you find an arrangement you like, you have the start of your home design.
- 24. Questions Please feel free to ask any questions Contact: Legacy Timber Frames Inc 691 County Rd 70 Stillwater, NY 12170 Phone: (518) 279-9108 Fax: (518) 581-9219 E-mail: info@legacytimberframes.com