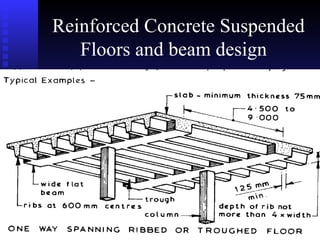Construction Insitu Rc Suspended Floors Using Bm Bending Moment Formula Maths
•
12 likes•6,128 views
Practical maths Construction Insitu RC Suspended Floors using BM Bending moment formula maths
Report
Share
Report
Share
Download to read offline

More Related Content
What's hot
What's hot (20)
Viewers also liked
Viewers also liked (20)
Diagrid Systems : Future of Tall buildings, Technical Paper by Jagmohan Garg ...

Diagrid Systems : Future of Tall buildings, Technical Paper by Jagmohan Garg ...
Similar to Construction Insitu Rc Suspended Floors Using Bm Bending Moment Formula Maths
Similar to Construction Insitu Rc Suspended Floors Using Bm Bending Moment Formula Maths (20)
Calulation of deflection and crack width according to is 456 2000

Calulation of deflection and crack width according to is 456 2000
rectangular and section analysis in bending and shear

rectangular and section analysis in bending and shear
More from Daniel Ross
More from Daniel Ross (10)
Finding an unknown side of a right angled triangle 2012

Finding an unknown side of a right angled triangle 2012
Estimating and Tendering methods for Construction Work

Estimating and Tendering methods for Construction Work
Trapezium Rule Practical Substructure And Excavation Presentation1

Trapezium Rule Practical Substructure And Excavation Presentation1
Recently uploaded
Giulio Michelon, Founder di @Belka – “Oltre le Stime: Sviluppare una Mentalit...

Giulio Michelon, Founder di @Belka – “Oltre le Stime: Sviluppare una Mentalit...Associazione Digital Days
Exploring Tehran's Architectural Marvels: A Glimpse into Vilaas Studio's Dyna...

Exploring Tehran's Architectural Marvels: A Glimpse into Vilaas Studio's Dyna...Yantram Animation Studio Corporation
Recently uploaded (20)
Giulio Michelon, Founder di @Belka – “Oltre le Stime: Sviluppare una Mentalit...

Giulio Michelon, Founder di @Belka – “Oltre le Stime: Sviluppare una Mentalit...
TIMBRE: HOW MIGHT WE REMEDY MUSIC DESERTS AND FACILITATE GROWTH OF A MUSICAL ...

TIMBRE: HOW MIGHT WE REMEDY MUSIC DESERTS AND FACILITATE GROWTH OF A MUSICAL ...
Imagist3D Architectural and Interior Rendering Portfolio

Imagist3D Architectural and Interior Rendering Portfolio
Sharif's 9-BOX Monitoring Model for Adaptive Programme Management

Sharif's 9-BOX Monitoring Model for Adaptive Programme Management
Making and Unmaking of Chandigarh - A City of Two Plans2-4-24.ppt

Making and Unmaking of Chandigarh - A City of Two Plans2-4-24.ppt
STITCH: HOW MIGHT WE PROMOTE AN EQUITABLE AND INCLUSIVE URBAN LIFESTYLE PRIOR...

STITCH: HOW MIGHT WE PROMOTE AN EQUITABLE AND INCLUSIVE URBAN LIFESTYLE PRIOR...
ALISIA: HOW MIGHT WE ACHIEVE HIGH ENVIRONMENTAL PERFORMANCE WHILE MAINTAINING...

ALISIA: HOW MIGHT WE ACHIEVE HIGH ENVIRONMENTAL PERFORMANCE WHILE MAINTAINING...
General Simple Guide About AI in Design By: A.L. Samar Hossam ElDin

General Simple Guide About AI in Design By: A.L. Samar Hossam ElDin
LIGHTSCAPES: HOW MIGHT WE DESIGN AN INCLUSIVE AND ACCESSIBLE CLASSICAL CONCER...

LIGHTSCAPES: HOW MIGHT WE DESIGN AN INCLUSIVE AND ACCESSIBLE CLASSICAL CONCER...
Exploring Tehran's Architectural Marvels: A Glimpse into Vilaas Studio's Dyna...

Exploring Tehran's Architectural Marvels: A Glimpse into Vilaas Studio's Dyna...
Construction Insitu Rc Suspended Floors Using Bm Bending Moment Formula Maths
- 1. Reinforced Concrete Suspended Floors and beam design
- 5. From the following diagram make sure that you note down the joist data then work out the total load per joist
- 7. Answer The formula for the Bending moment of a beam is …. Transpose the BM formula to find, d. Answer from standard sizes TN4 Work slowly through the following
- 9. (Use b and d from before) The formula for calculating deflection due to a uniformly distributed load is: Answer Answer TN4 Use the nearest commercial size to find I then find ,d. Answer
- 10. Answer
- 11. Important take note The formula is
- 12. The formula is Answer in cm TN3 I= 9504 from tables of values
- 13. Permissible deflection is 1/360 of 4 m = 11.1 cm. Therefore actual deflection of 0.835 cm is acceptable. Ref. BS 5950: Structural use of steelwork in building.
- 15. (b) and (d) are incorporated into a geometric property of section, known as the radius of gyration (r). It can be calculated:- r = SQRT (1/A) where: I = (Inertia) -2nd moment of area A = cross sectional area Note: r,I and A are all listed in steel design tables, e.g.. BS4:1980.
- 17. Answer Answer Answer TN3