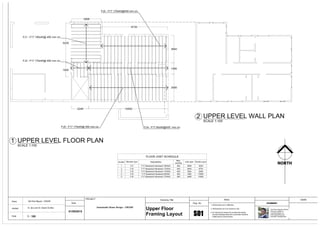Report
Share
Download to read offline

Recommended
More Related Content
Viewers also liked
Viewers also liked (8)
LGS connectors and fasteners detailing and drawing-Engineers Inc

LGS connectors and fasteners detailing and drawing-Engineers Inc
5th Qatar BIM User Day, Live modeling techniques on a single project

5th Qatar BIM User Day, Live modeling techniques on a single project
Similar to Structural Drawings
Similar to Structural Drawings (20)
FORENSIC ANALYSIS OF COLLAPSE OF SURFSIDE CONDMINIMUM, MIAMI

FORENSIC ANALYSIS OF COLLAPSE OF SURFSIDE CONDMINIMUM, MIAMI
IRJET- Case Study on Diagnosis and Repair of Failuers in RCC Building

IRJET- Case Study on Diagnosis and Repair of Failuers in RCC Building
Experimental Investigation To Prepared Mix Design of M25 And M20 Grade of Con...

Experimental Investigation To Prepared Mix Design of M25 And M20 Grade of Con...
COMPARATIVE STUDY ON THE SEISMIC ANALYSIS OF MULTISTOREY RC STRUCTURE WITH VA...

COMPARATIVE STUDY ON THE SEISMIC ANALYSIS OF MULTISTOREY RC STRUCTURE WITH VA...
Comparison of Soil Structure Interaction effect on Regular and Irregular Buil...

Comparison of Soil Structure Interaction effect on Regular and Irregular Buil...
IRJET- Techno – Economic Study of Different Type of Slab

IRJET- Techno – Economic Study of Different Type of Slab
IRJET- Behaviour of Bolted Connection in the Vertical Joint of Precast Wal...

IRJET- Behaviour of Bolted Connection in the Vertical Joint of Precast Wal...
IRJET- Parametrical Study of Different Shapes of Shear Wall in High Rise Symm...

IRJET- Parametrical Study of Different Shapes of Shear Wall in High Rise Symm...
IRJET- A Parametric Study on the Siesmic Performance of Flat Slab Multi-S...

IRJET- A Parametric Study on the Siesmic Performance of Flat Slab Multi-S...
Study of Seismic Performance of RC Building with Flat Plate Influenced by Con...

Study of Seismic Performance of RC Building with Flat Plate Influenced by Con...
Structural Drawings
- 4. 20738 AA Garage Setdown Wet area setdown 3N12 crack control bar 3N12 crack control bar Fill Cut Scale Date As indicated Dwawing Title NotesPROJECT STUDENTDwg. No. STUDENT SIGNATURE 1. All dimensions are in millimetres. 2. All dimensions are to be checked on site. 3. Any discrepancy between the architectural drawing and other drawings relevant for construction should be notified before commencement. Dr. Jie Li and Dr. Saman De Silva Drawn checked Viet Khoa Nguyen - 3383205 Viet Khoa Nguyen (Kevin) Honours student in a double degree of civil engineering and business management Cut toe for drainage Natural surface (8% slope towards fence) Required surface September, 2015 S01 B B SECTION A-A SCALE 1:100 2 FOUNDATION PLAN VIEW SCALE 1:100 1 SECTION B-B SCALE 1:35 3 BRICK VENEER Formed Void 3N12 for edge beam reinforcement 1N12 for internal beam reinforcement SL82 Mesh slab for dwelling length > 20 m 150 160 310 300 747 110 3815 298 250