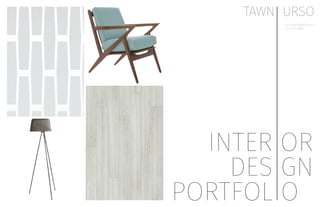
Tawni Urso Portfolio
- 1. PORTFOL O INTER OR DES GN TAWN URSO ursotawni@gmail.com (313)-673-8087
- 2. TINY HOUSE RESIDENT AL T NY HOUSE OH TO BE ONE WITH NATURE! THIS TINY HOUSE SITS 20’ LONG, 8-1/2’ WIDE AND 14’ TALL TOWABLE BY TRUCK OR CAR, DESIGNED WITH NATURE IN MIND WHILE KEEPING AN OPEN SPACE FEEL USING LIGHT COLORS, HORIZONTAL LINES AND A NUMBER OF WINDOWS. INSPIRED BY THE OUTDOORS AND MINIMALISM THIS TINY HOUSE IS EQUIPPED WITH A QUEEN SIZED LOFTED BED, MANY AREAS OF STORAGE, A READING NOOK AND ALL APPLIANCES NEEDED IN A KITCHEN ALONG WITH A HIDDEN WASHER AND SPECIAL FEATURES TO KEEP SPACE IN MIND, SUCH AS A STANDING SHOWER, HALF BATHROOM SINK, SLIDING BATHROOM DOOR, LOFTED STORAGE AND UNDERCAB APPLIANCES.
- 3. TINY HOUSE NSPIRATION & SKETCHES WARMTH FREEDOM NATURE
- 4. TINY HOUSE LEVEL F RST FIRST LEVEL FLOOR PLAN KITCHEN COUNTERTOP BATHROOM FLOOR SHOWER TILE MAIN FLOOR WALL PANELING
- 5. TINY HOUSE SLEEP NG LOFT SECOND LEVEL LOFTED FLOOR PLAN WOOD FLOORING
- 6. TINY HOUSE SLIDING BARN DOOR HALF SINK FOLD DOWN DINNER TABLE AND FOLDING HANGABLE DINING CHAIRS STANDING HALF SHOWER FOUR SKYLIGHTS LOFTED BED ACCESSIBLE BY LADDER READING NOOK OPEN BUT SECURE OPEN SHELVING UNDER COUNTER APPLIANCES EXTRA LOFTED STORAGE SECT ON ELEVAT ONS
- 7. JAGUAR F-TYPE AN AUTOSHOW DISPLAY BEST SHOWING OFF THE HOTTEST CAR THIS SEASON, THE 2015 JAGUAR F-TYPE COUPE. WITH ITS SLEEK NEW LINES AND ALWAYS FAST ENGINE, THE DISPLAY POTRAYS JAGUARS KNOWN LUXURY WHILE HIGHLIGHTING THE CARS FEATURES. ON THE FIRST FLOOR, THE MAIN EVENT IS THE JAG, FEATURING AN INTERACTIVE TOUCH SCREEN GLASS TABLE IN THE MIDDLE OF THE FLOOR ALLOWING ON-LOOKERS TO GET TO KNOW THE CAR AND THE COMPANY MORE PERSONALLY. ON THE BACK WALL IS A PROJECTION HIGH- LIGHTING THE JAGS SPEED AND HORSE POWER WHILE A DISPLAY OF THE LUXURY INTERIOR IS PRESENTED ON THE OPPOSITE WALL. UPSTAIRS IS A V.I.P LOUNGE FOR EXECUTIVES CENTERED AROUND THE ELEGANCE THAT IS JAGUAR, SLEEK AND CLASSY. BLACK AND WHITE IS USED THROUGHOUT THE SPACE, LEATHER AND SUEDE TO BRING TEXTURE TO THE WALLS AND FUNITURE, A FUR RUG FOR ELEGANCE AND GRANITE TO COVER THE FLOOR AND COUNTER TOPS. LIGHITNG IS ELEGANT AND LOW TO BRING TOGETHER THE RELAXED LOUNGE ENVIRONMENT
- 8. AUTOSHOW D SPLAY FIRST LEVEL FLOOR PLAN FIRST LEVEL 1 POINT PERSPECTIVE WALL PANEL FLOOR
- 9. V. .P LOUNGE SECOND LEVEL FLOOR PLAN SECOND LEVEL 1 POINT PERSPECTIVE WHITE FUR RUG WHITE LEATHER WALL COVERING FLOOR GREY SUEDE BLACK LEATHER WALL COVERING COUNTERTOP
- 10. HOL STIC HEALTHCARE HEALTH CARE DESIGN, IMPORTANT FOR THE PATIENT AND THE CAREGIVER. THIS PATIENTS ROOM IS DESIGNED AROUND THE IDEA OF HOLISTIC HEALING IN RELATION TO RESEARCH DONE ON HARD DESIGN IN HEALTH CARE FACILTIES AND HOW TO AFFECTIVELY CHANGE THE SPACE WITHOUT ANY STRUCTURAL ALTERATIONS TO THE BUILDING. FOCUSING ON SPACE DESIGN, FENG SHUI, LIGHTING, CHROMOTHERAPY AND PLANTS. PROVIDING CALMING COLORS IN BABY BLUE AND BOLD GREEN TO APPEAL TO THE PATIENTS RELAXATION, A VARIETY OF SHAPES WITH NATURAL REPRESENTATIONS, AND ELEMENTS THAT HAVE BEEN PROVEN TO AID IN POSITIVE HEALING. INFOGRAPHICS PROVIDE EXPLINATION FOR BOTH FENG SHUI AND COLOR THERAPY AND HELP TO OUTLINE REASONS BEHIND THE CHOOSING OF THESE ELEMENTS. . PATIENT ROOM FLOOR PLAN HOLIST C HEAL NG
- 11. PAT ENT ROOM COUNTER TOP BATHROOM FLOOR HOLIST C HEAL NG
- 12. NFOGRAPHICS 1st - Root survivival instinct security grounding 2nd - Sacral emotions sexuality intimacy 3rd - Naval energy vitality desire + power 4th - Heart love hope compassion 5th - Throat communication creativity healing 6th - Third Eye clairvoyance intuition psychic senses 7th Crown cosmic conciousness understanding enlightment RED ORANGE YELLOW GREEN BLUE PURPLE Stimulating color associated with vitality and energy Soothing color that stimulates circulation Warm color that provides comfort Calming color relaying sedating e ect, soothing away anxiety by calming the mind and body Peaceful color that relaxes and reduces stress Stimulating color that decreases anxiety EARTH FIRE METAL WOOD HOLIST C HEAL NG
