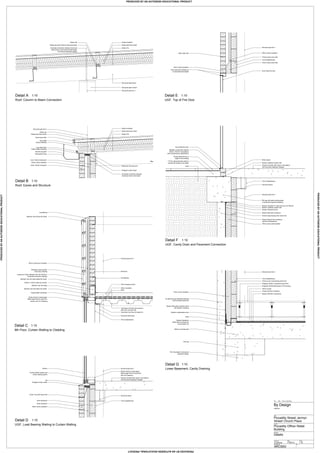
Ventilation behind rainscreen cladding
- 1. Ventilation space behind rainscreen cladding Alphaton Gen.06 intermediate tile holder Alphaton Gen.06 bottom tile holder Mullion fixed to metal spigot Metal spigot fixed to steel box section with min 2 3 bearing Impermeable membrane 50mm continuous insulation 150mm x 100mm steel box section Brickwork Alphaton Gen.06 railing James and Taylor Alphaton Gen.06 225.5mm terracotta rainscreen cladding 25mm insulation DPM 70mm topping screed Led flashing Alphaton Gen.06 top tile holder Led flashing Structural grid line 1 Tata Steel ComFloor 60 structural deck with concrete infill Tata Steel ComFloor 60 edge trim Structural steel beam 15mm plasterboard Inner blockwork Cavity Tray with weep hole Sill Mullion Technal MX62 Visible Grid curtain walling system Mullion fixed to metal spigot Metal spigot fixed to blockwork with min 2 3 bearing Kingspan cavity closer Outer brickwork 50mm cavity insulation 12mm plasterboard Structural beam Precast concrete stair case in accordance with structural engineers designs Structural grid line 1 Silkaflex construction sealant 15mm x 10mm in accordance with manufacturers specification Newton 508 wall membrane Structural grid line 1 100mm load bearing inner block leaf 12mm Plasterboard Structural beam Precast concrete stair case in accordance with structural engineers designs Secant piling to form retaining wall around basement Newton Flexproof scrim 75mm cavity wall insulation Newton waterbar system 300 Newton Flexproof X1 laps scrim by min 200mm Pile cap with steel reinforcement to structural engineers detailing Paving slabs laid up to edge of new building 110 mm dense bitumen base to provide flat surface to lay slabs Earth Dove Steel fire door Newton waterbar system 300 Brick coarse Pile Foundation to structural engineers design Pile cap 300mm concrete slab Newton Basedrain Water fed to sump pump and pumped out Newton 508 wall membrane fixed with Newton multiplug Newton condensation strip 75mm cavity insulation Secant piles forming complete retaining wall envelope basement DPM 100mm inner load bearing block leaf Kingspan Alpha V pedestal access floor Kingspan RL600 light grade 31mm flooring 75mm screed Closed cell floor insulation Newton 508 floor membrane Structural grid line 1 12mm plasterboard Ancon heavy duty lintel 100mm block inner leaf 50mm cavity insulation Dove Steel fire door 75mm cavity insulation Brick outer leaf Structural grid line 1 12mm plasterboard Dove steel door sealant as to manufacturers details Eaves foam filler Drip angle Closure flashing Liner filler block Gutter retainer flashing Aluminium gutter Steel gutter strap Kalzip aluminium sheet Kalzip clip End plate connection between structural column and beam Kingspan cavity closer Kalzip top hat sub-purlin Kalzip VCL Kalzip steel liner sheet Kalzip insulation Inner 100mm blockwork 50mm cavity insulation Outer 100mm brickwork Structural grid line 2 Kalzip VCL Kalzip steel liner sheet Kalzip insulation End plate connection between structural steel column and structural steel beam to structural engineers details Kalzip zed purlin fixed to structural beam Kalzip clip Structural steel beam Structural steel column Structural grid line 3 By Design Address Site: Piccadilly Street/ Jermyn Street/ Church Place Date: 17/05/14 Drawn by: A Simons Drawing No: ARC500/ Drawing: Details Scale: 1:10 Rev: - Project: Piccadilly Office/ Retail Building Rev. Date Rev by Description Detail A Roof, Column to Beam Connection Detail B Roof, Eaves and Structure Detail C 8th Floor, Curtain Walling to Cladding Detail D UGF, Load Bearing Walling to Curtain Walling Detail E UGF, Top of Fire Door Detail F UGF, Cavity Drain and Pavement Connection Detail G Lower Basement, Cavity Draining 1:10 1:10 1:10 1:10 1:10 1:10 1:10 PRODUCED BY AN AUTODESK EDUCATIONAL PRODUCTPRODUCEDBYANAUTODESKEDUCATIONALPRODUCT PRODUCEDBYANAUTODESKEDUCATIONALPRODUCT PRODUCEDBYANAUTODESKEDUCATIONALPRODUCT